Recent Projects
-
Solihull Kitchen Extension
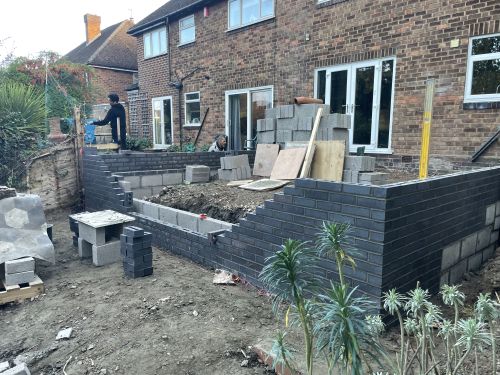
This project involved some tricky access issues that we had to overcome and awkward ground levels. We had some really nice steel fabrication involved to allow for the gable window, roof works and the removal of the existing rear of the house. We created this lovely open plan spacious kitchen area that we turned around in 8 weeks. The amount of natural light flowing into this kitchen gives it a really nice calming feel and a great area to entertain their guests.
Click Here -
Dunchurch Side Extension
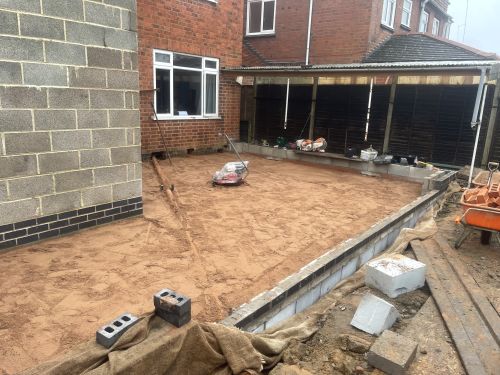
This was a return visit for us for another brilliant customer, we completed their two story side extension, and loft conversion a few years prior. This was a 60m2 extension with a huge set of sliding doors and a roof lantern to maximise the natural light flowing into the kitchen. We Removed the back of the house to open the space up further and form a real airy family and entertaining room and in turn another happy customer.
Click Here -
Pailton Garden Room
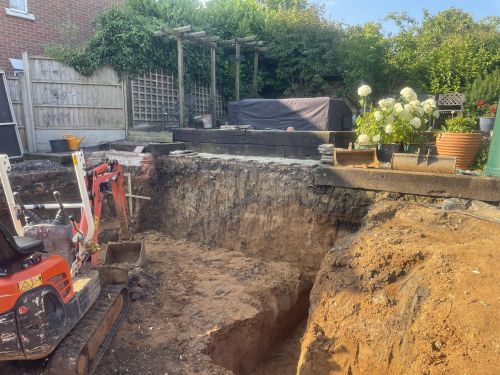
This was a special project to say the least, we demolished an existing outbuilding and reconstructed a brand new oak framed garden room. This couple had a real keen eye for detail and interior design. We managed to work within the parameters of planning on this one as we managed to keep far enough from the boundaries, keep the square meterage below the regulations and the height of the building below the requirements. We managed to source a brick that complemented the existing cottage and outbuildings perfectly to get this outbuilding to blend in with its surroundings. All the oak work was completed by our team and we managed every element of this project and the end result speaks for itself.
Click Here -
Earl Shilton Two Story Extension & Kitchen Renovation
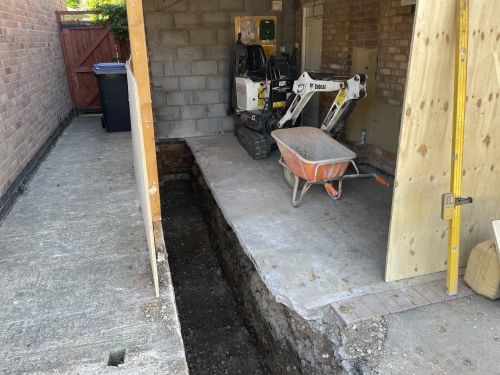
We have created a beautiful family home here, we've taken this house from a 3 bed with an average kitchen to a 4 bed with an ensuite and a lovely open plan kitchen diner. This project involved us demolishing their existing porch and garage and starting from the ground up. We had some tricky steelwork to negotiate as we had various internal walls to remove and the rear of the house to open it up for bifolds. We installed the new ensuite, W/C new kitchen and LVT flooring to the kitchen and hallway. This customer opted for designer tall black column radiators in the kitchen which really gave a lovely feel to this kitchen.
Click Here -
Alfriston Rd Bungalow Extension & Full Renovation
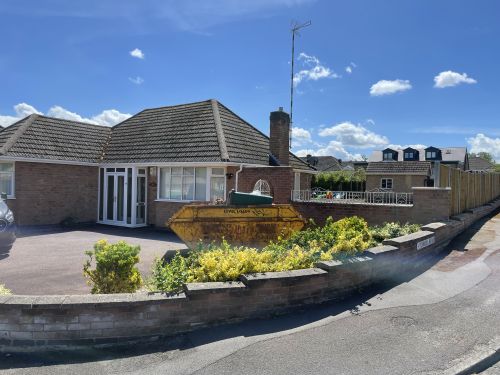
This project was a complete refurb and remodel of the existing bungalow, we added a side and rear wrap around extension and a porch. The team have taken this dilapidated bungalow and given it a new lease of life, we have completed this as a full turn key project which is what we do best. The Project involved us fully plastering the existing property, removal of all timber floors and installing an insulated solid concrete floor throughout. We replaced all the windows and doors and completed with new bathrooms, kitchen and furnishings.
Click Here -
Stratford Kitchen Extension
This project involved us demolishing an existing extension built in the 80's. We worked closely with the clients to determine what finish and feel they wanted to achieve at the end of this project. This extension was a real turning point for us in terms of our quality and finish of our builds. We completed some great brickwork with rendered panels to give it a real contemporary look and the crital style doors really stole the show when they went in. The project had some really great lighting schemes to accompany all elements of this build. We also installed a beautiful parquet floor and some real show stopping velux flat roof windows that have electrically opening windows. Another great achievement for team MPH this one.
Click Here


